It has been a while, with sporadic work being done intermittently enough that once something finally happens, it’s not exciting, just less frustrating.
We got a surprise call from the sales guy today, inquiring about our cover color selection because he still hadn’t ordered the actual cover for our automatic pool cover.
That’s right, we have had a big, water filled hole in the back yard since mid June. We also still have big gaps in the fence. The epitome of safety, and the pool company hasn’t even ordered the cover.
Since the summer has been cool, the water temperature hasn’t been very pleasant. Something that a cover would also have helped with.
As of today, we have most of the equipment hooked up, apart from the salt water generator, which means we are still chlorinating the pool manually.
But let’s back up and take things in order:
After the flurry of having the pool set, things slowed down. A lot. As in we didn’t see anyone from June 17th until July 18th. However we did get our pavers delivered on July 5th, and got to work laying the upper patio area.
10 pallets of field pavers and one pallet of gray brick for the soldier course. With the upper patio finished we almost 4 full pallets of field pavers left and 2/3 of the brick.
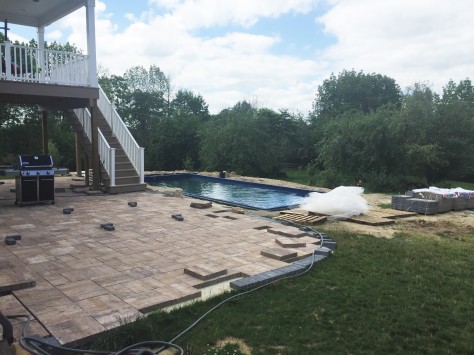
These two picture shows how things were stalled from mid June to mid July. We had the PVC pipes neatly stacked. We had the pool equipment on the pad ready to be hooked up. And then a whole lot of nothing.

After recruiting a new sub contracting electrician to come install a sub panel and electric box during the second half of June we were hoping to get things rolling again.
At least get the pump hooked up so we could filter the water…
It took until July 18th(!) for anything to happen whatsoever.

- Ta-da! It took less than 2 hours to hook up the pipes to the pool pump.

Finally the pool was usable!
On August 1st they were going to build the moulds for the concrete wrap only to realize that one side of the pool was bowing in.
Since the tracks for the autocover needed to be installed on the pool edge, to be incorporated into the pool wrap, this was not awesome.
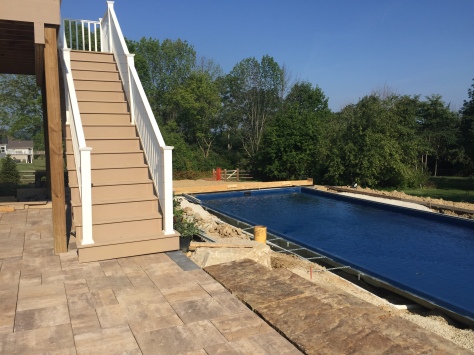

On August 7th the mould building actually happened

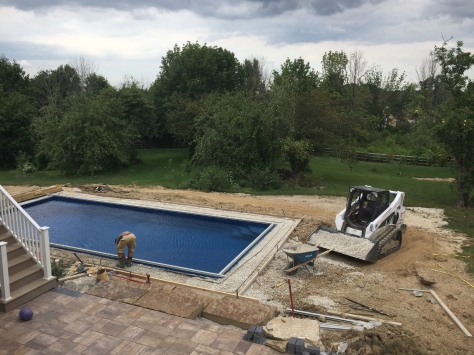
The concrete wrap around the pool was finally poured on August 23, after an interesting obstacle course made up of of bare rebar and concrete moulds surrounded the pool for two and a half weeks prior.





The concrete was tinted a light tan colour (well, when dry, it looks not so light here), and they used a chestnut release. The release is the purplish powder they put on the concrete before the stamps are pressed on, and will be a darker tone in the cracks and crevices.

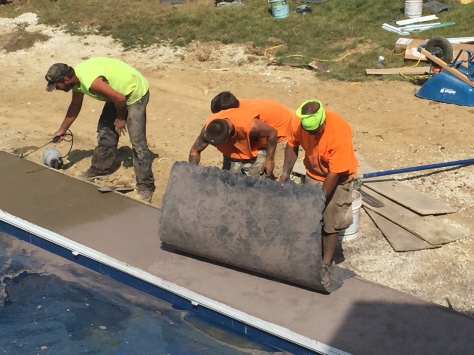
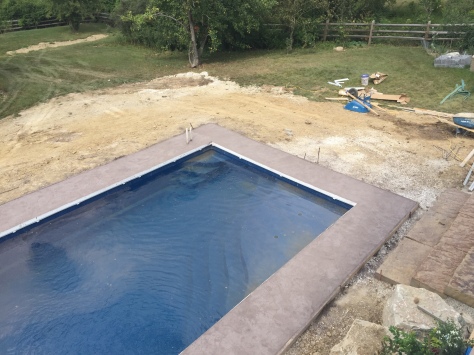

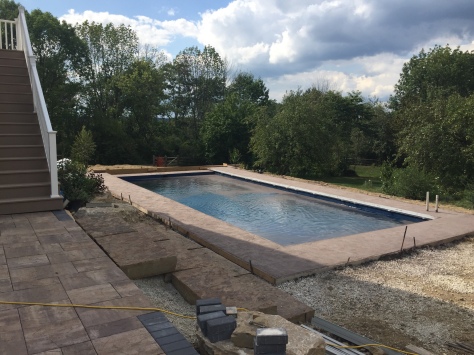
The release was washed off the day after, and the moulds were removed. The day after that the concrete was sealed, bringing out the final colour.

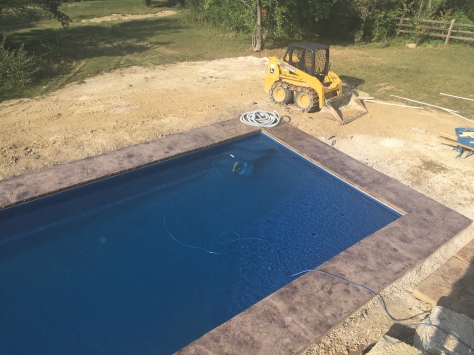
Today , August 29th, lots of things happened. The trench was backfilled, and the area for the lower patio and fire pit was dug out. Concrete moulds were placed and crushed limestone base installed.
Enough to warrant a blog update even!

We also got the stairs rearranged, to make up for the elevation change due to new moulds being used for the pool wrap. We had the option of three steps, with the lower just having a 2 inch step down to the pool deck, or two steps and some innovative solutions for the front of the stairs. I think there will be about an inch of a slightly higher step than the 6-8 inches of the rest of the natural sandstone slabs.




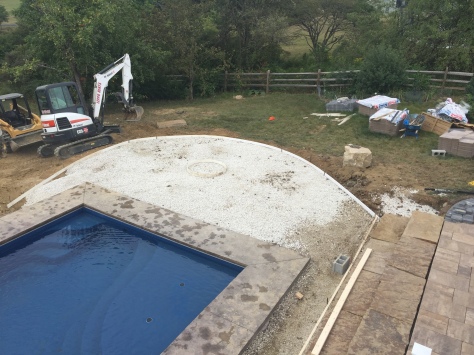
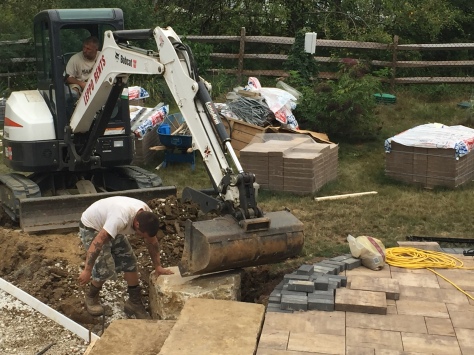

Supposedly we will have concrete coming on Saturday, September 2nd, weather willing.
But with how the project has been going I really wouldn’t bet money on it…





 Chestnut/Sahara Lite it is, a desert themed patio, with an Onyx soldier course. Cambridge Ledgestone XL and we’re getting 3 different sizes: 15 3/4 x 23 5/8
Chestnut/Sahara Lite it is, a desert themed patio, with an Onyx soldier course. Cambridge Ledgestone XL and we’re getting 3 different sizes: 15 3/4 x 23 5/8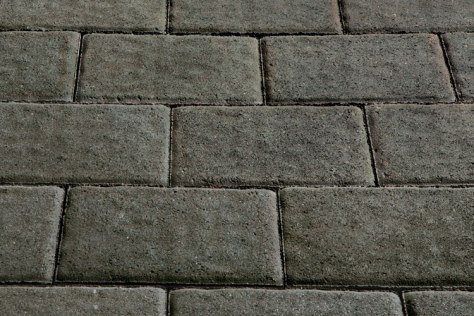
 Or maybe the Random pattern that Cambridge suggests.
Or maybe the Random pattern that Cambridge suggests.
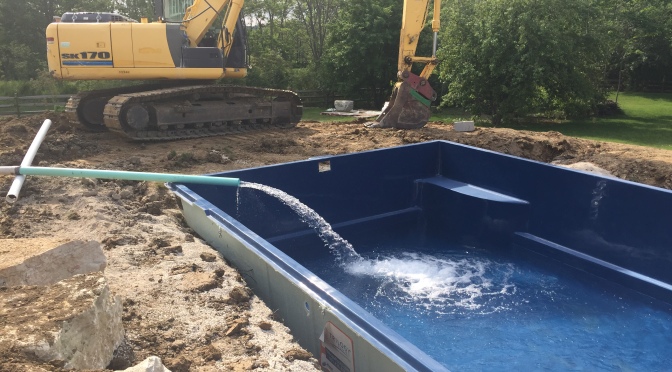
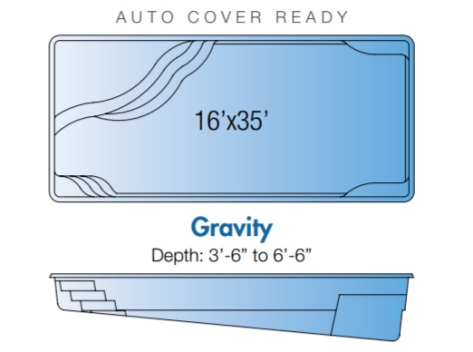



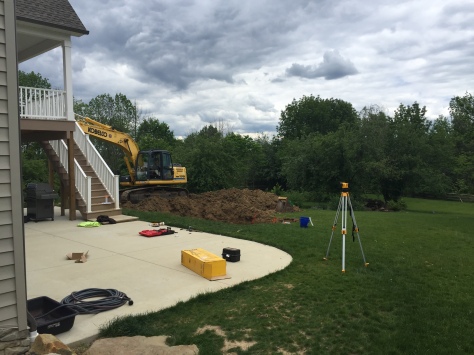
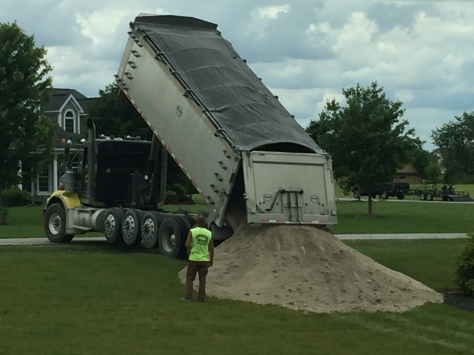
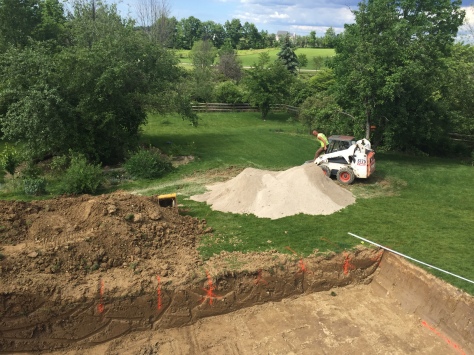



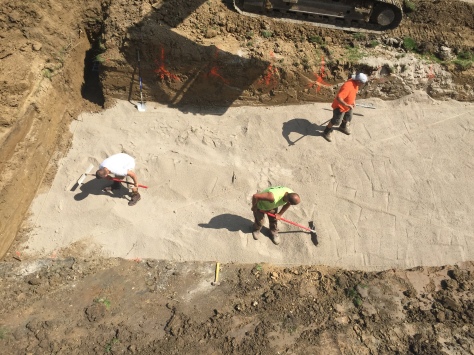
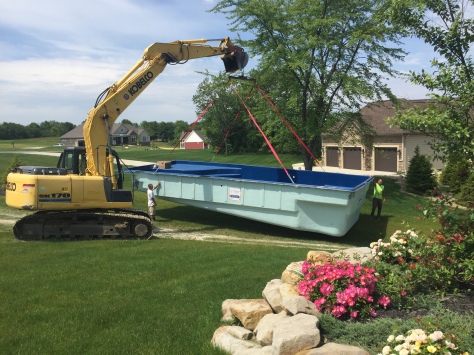






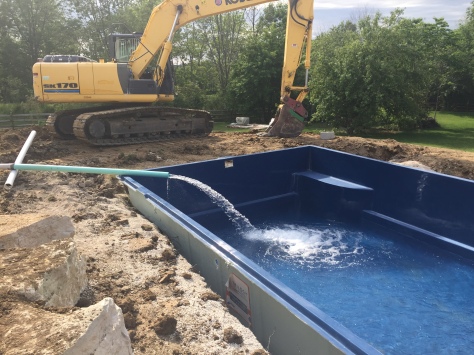

















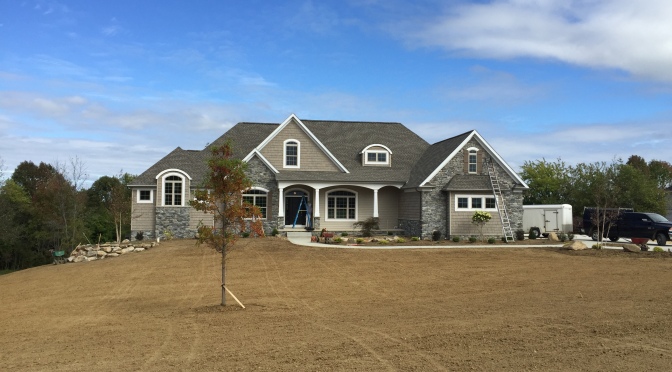







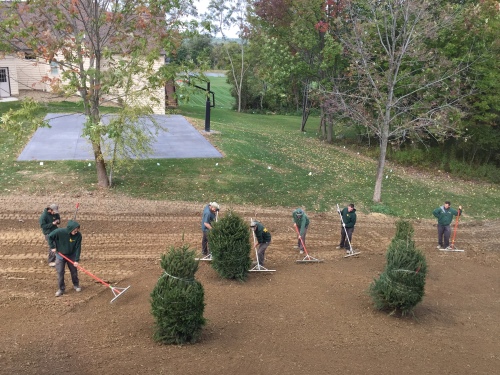
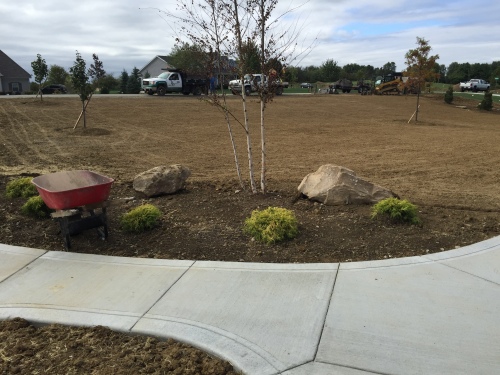



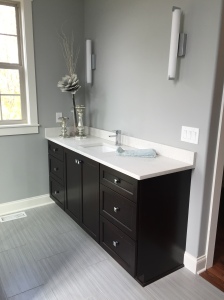



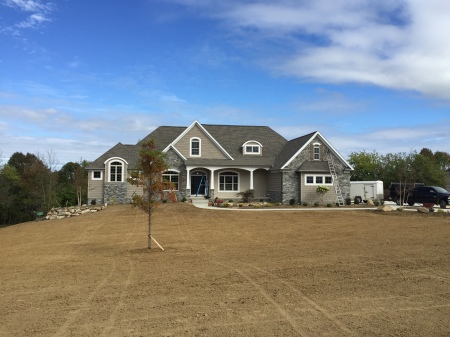

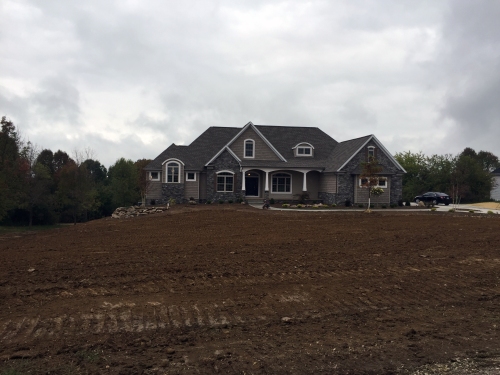


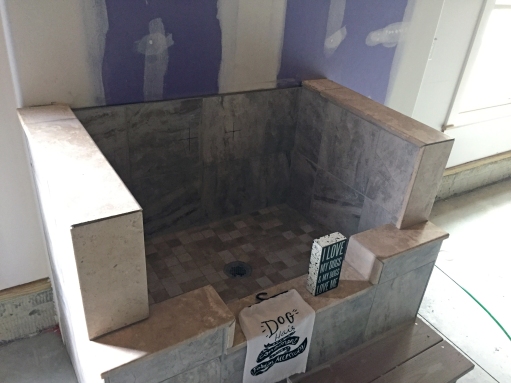
 Speaking of baths, Ms shower has doors.
Speaking of baths, Ms shower has doors.








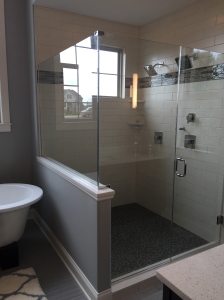








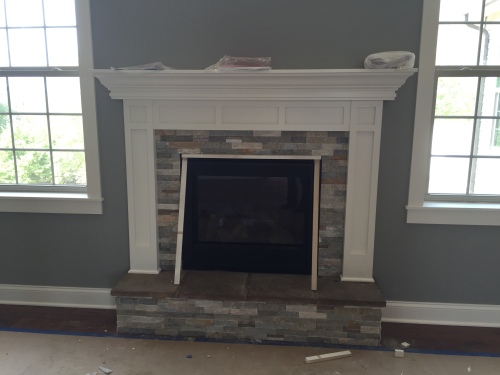











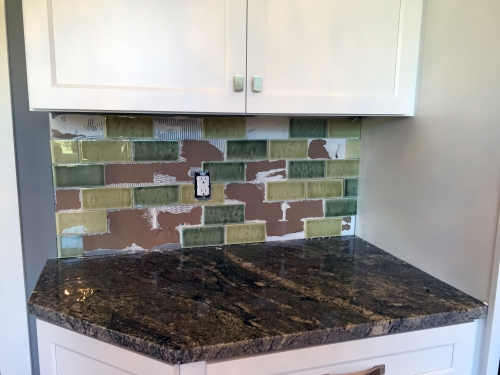



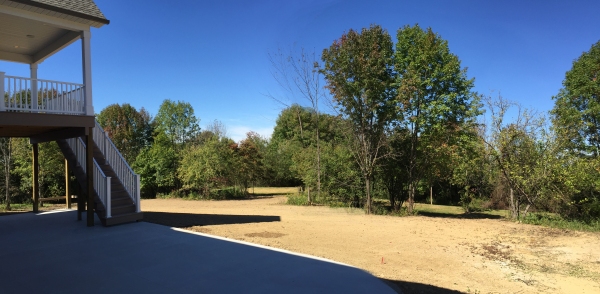
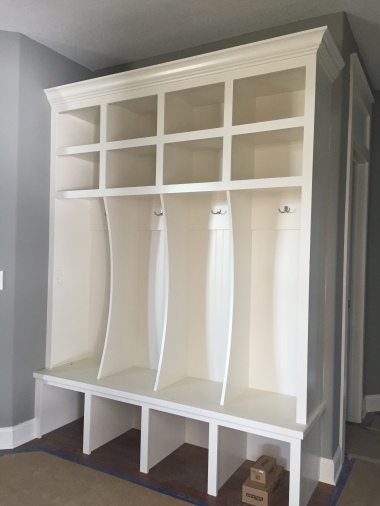



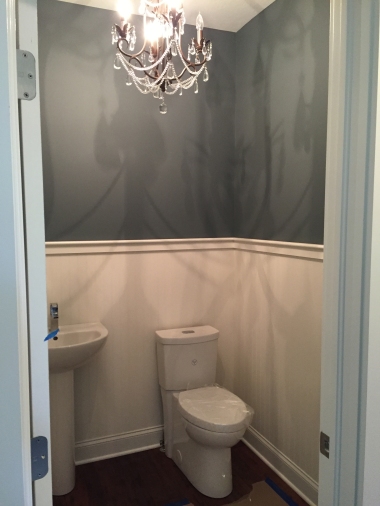









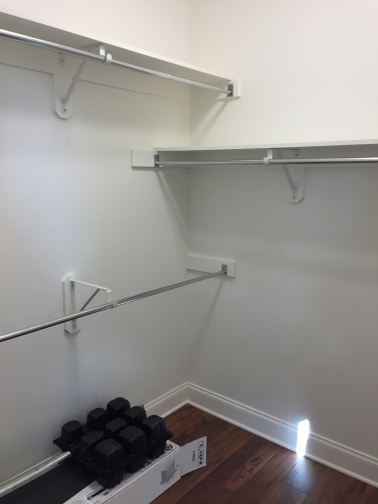



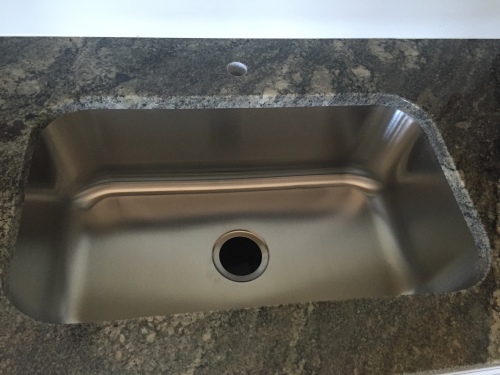



 Shower!
Shower!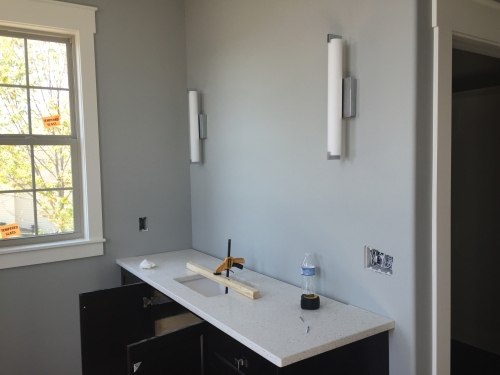




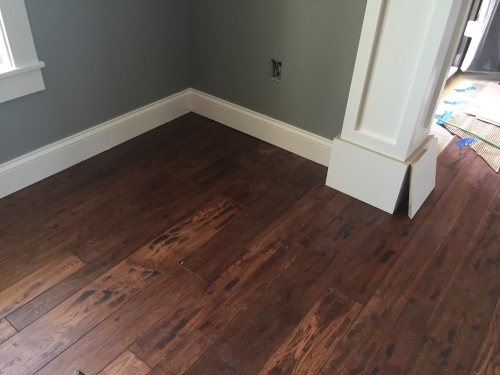


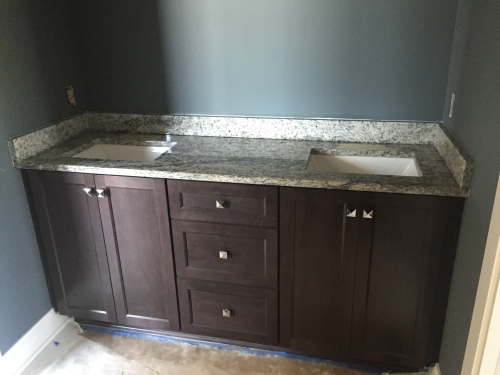

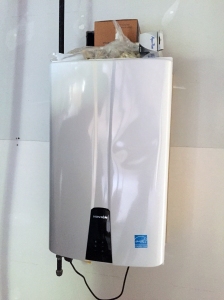 Also, we now have a water heater!
Also, we now have a water heater!
